Vermont Plat House - windows begun
The windows began installation this week.
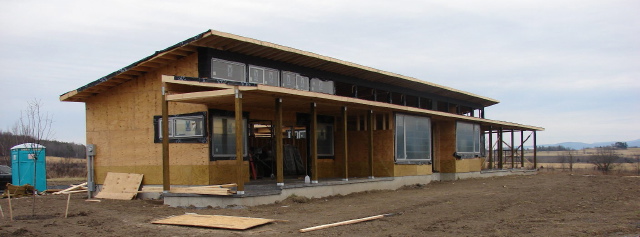 The windows which arrived on site previously are now being installed into the Vermont Plat House. I think its roots as a Plat House are showing pretty strong here even though the plan has been extensively modified.
The windows which arrived on site previously are now being installed into the Vermont Plat House. I think its roots as a Plat House are showing pretty strong here even though the plan has been extensively modified.
 All photos are provided by the owner. Our sincere thanks to our customers who share their projects with us here.
All photos are provided by the owner. Our sincere thanks to our customers who share their projects with us here.
Technorati Tags: house plans, modern design, modern house, Plat House
Continue reading "Vermont Plat House - windows begun"
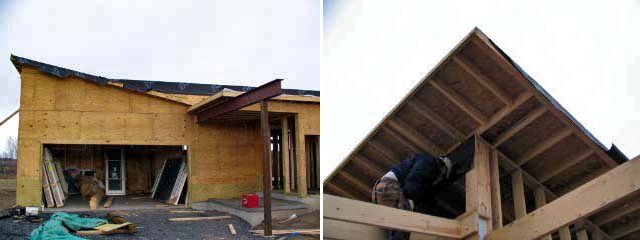 All photos are by the owner. Our sincere thanks to our customers who share their projects with us here.
All photos are by the owner. Our sincere thanks to our customers who share their projects with us here.
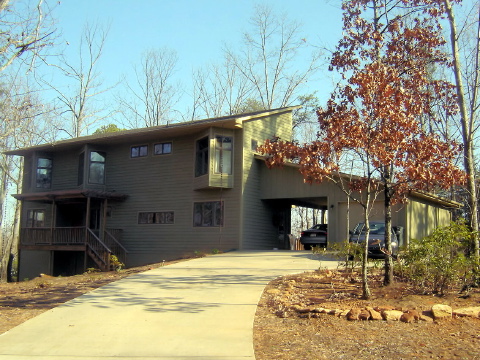 Photo by the owner. Our sincere thanks to our customers who share their projects with us here.
Photo by the owner. Our sincere thanks to our customers who share their projects with us here.
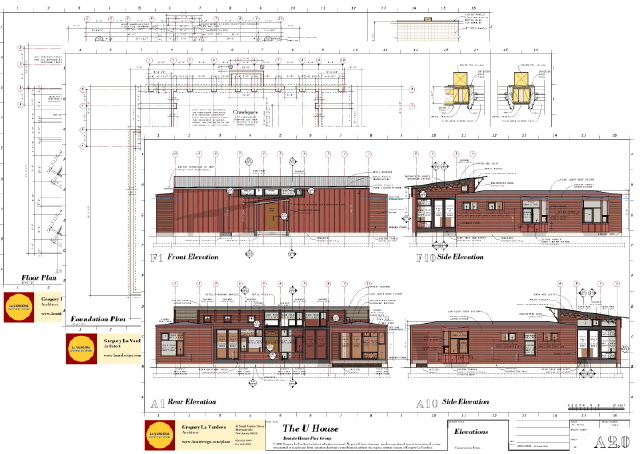
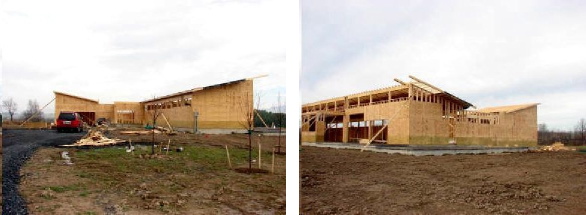
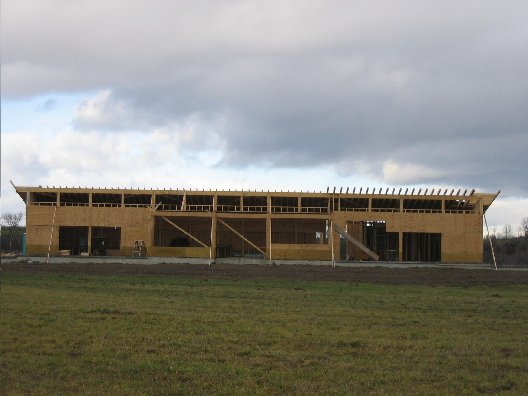 All photos are by the owner. Our sincere thanks to our customers who share their projects with us here.
All photos are by the owner. Our sincere thanks to our customers who share their projects with us here.


