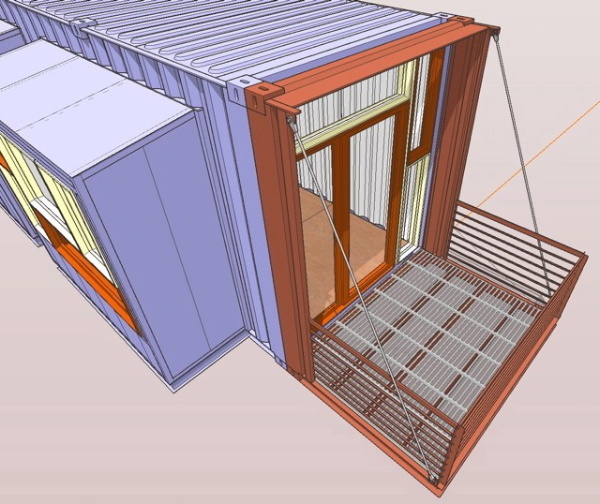0242 Plat House Construction progress
The House is there now, in the flesh and blood
All of the elements that comprise the identifying characteristics of this house design are in place now. The leap from the renderings to real life feels more and more plausible!
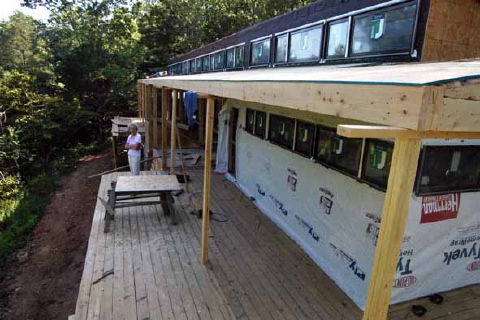 And as before the new pictures are posted on the Plat House photo set at Flickr. Thanks again to our customers for sharing their progress.
And as before the new pictures are posted on the Plat House photo set at Flickr. Thanks again to our customers for sharing their progress.
Technorati Tags: house plans, modern design, modern house, Plat House
Continue reading "0242 Plat House Construction progress"
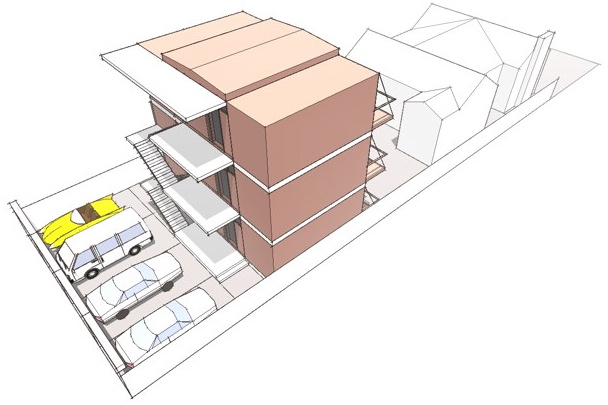 This configuration requires the existing garage to be removed, but the structure fits without forcing the parking underneath, which means it can still be placed on a relatively simple slab.The bedrooms are quite small, but it would make a fine dwelling for a single, or a couple even with their first child.
This configuration requires the existing garage to be removed, but the structure fits without forcing the parking underneath, which means it can still be placed on a relatively simple slab.The bedrooms are quite small, but it would make a fine dwelling for a single, or a couple even with their first child.
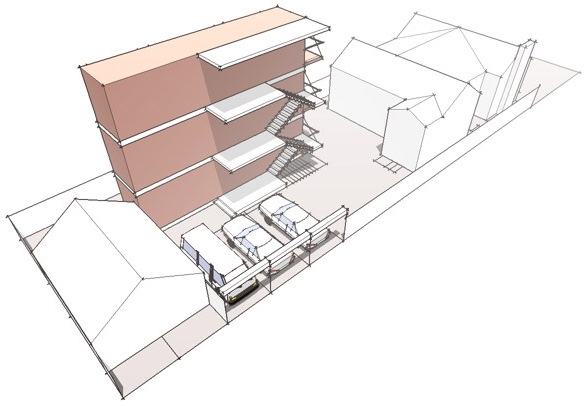 The compact footprint of the single 40 flat allows it to fit within setback limits, preserve an existing garage, and provide the new required parking.
It will work with zoning, but we are not sure if it will fly with the owner. The profit from the units must exceed the value of the owners backyard - a valuation that only they can make.
The compact footprint of the single 40 flat allows it to fit within setback limits, preserve an existing garage, and provide the new required parking.
It will work with zoning, but we are not sure if it will fly with the owner. The profit from the units must exceed the value of the owners backyard - a valuation that only they can make.
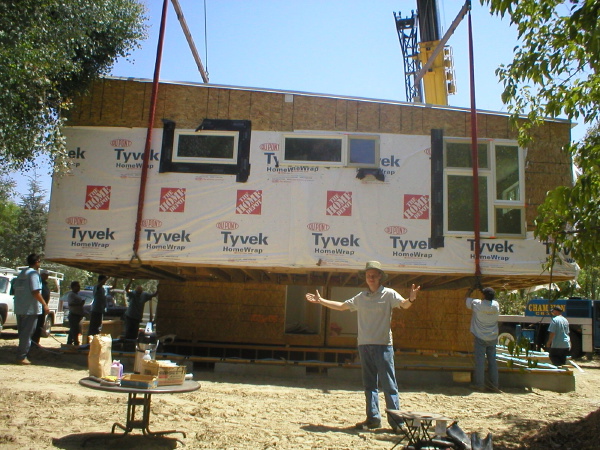 Look Ma - no hands! See more detail on the
Look Ma - no hands! See more detail on the 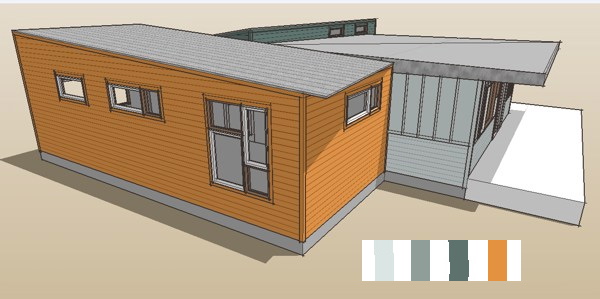 past rendering of this side of the house - colors not current.
past rendering of this side of the house - colors not current.
