An article appeared in the magazine Fast Company about design.
The article talks about how design has driven business, and particularly how commodity products like cars and computers are distinguished by smart design and made into hot sellers.
Reading this makes me realize how the production builders have been sitting on their laurels for many many years, and not really answering the market in the broadest sense.
I believe the stage is set for a real redefinition of the category. Look at how hot the residential construction market has been through what has otherwise been an economic downturn. Where are the big companies chasing after this market? Sure, there are big companies in building materials, but nobody really in the sales and marketing of houses that has taken design to heart. When was the last time you saw a TV ad selling a car on a national broadcast. Ok, how about the same slot selling a house? Never. There is a yawning opportunity here for a smart marketer/retailer to run circles around the housing industry.
--
post log: on Marshall Meyer's encouragement I put that into a letter to the editor and sent it off to Fast Company. I expanded some of it, so here is the expanded text, understand that much is a repeat of above:
I read your article regarding design and its role in business. I was glad that you recognized architects in this article as there is much they can contribute to the success of a business. But something that you did not address which is related to architecture is housing. Reading your article makes me realize how the production builders have been sitting on their laurels for many many years, and not really answering the market in the broadest sense.
I believe the stage is set for a real redefinition of the category. Look at how hot the residential construction market has been through what has otherwise been an economic downturn. Where are the big companies chasing after this market? Sure, there are big companies in building materials, but nobody really in the sales and marketing of houses that has taken design to heart. I'm not talking about the endless parade of McMansions that are promoted as being "design" when you see housing ads in the paper. They are like your father's Oldsmobile. Where are the BMWs and the Volkswagons of the housing industry? The smart marketers? The companies leveraging design? When was the last time you saw a TV ad selling a car on a national broadcast. Ok, how about the same slot selling a house? Never. There is a yawning opportunity here for a smart marketer/retailer to run circles around the housing industry.
There is a lot going on right now to address this inevitable shift. Pre-fab houses in a modern style are hot topic. Modern style housing is emerging as the signifier of the "designed product" for housing. Modern focused Dwell magazine is a hot title. Check out www.livemodern.com and www.fabprefab.com and my own site www.lamidesign.com/plans
But these are all just indicators of a rising tide. Who will it be? Will Target take it up and expand on their foray into Garden Pavilions? Will a revival of the Sears House revive the ailing retailer? Will smart houses pull up GM by its bootstraps? Or will it be somebody new? Who will take up the opportunity?
Technorati Tags: modern design, modern house
Continue reading "Reflections on the Housing Market - Opportunity?"
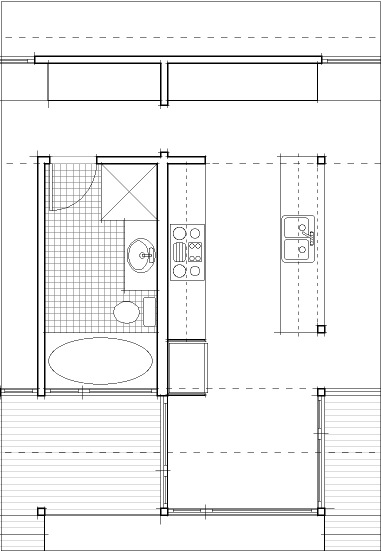

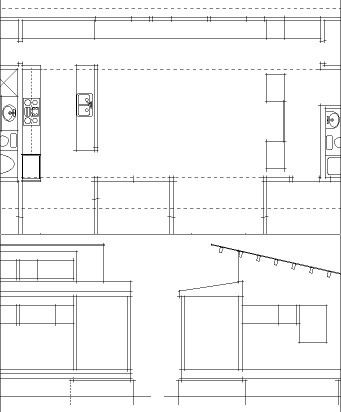
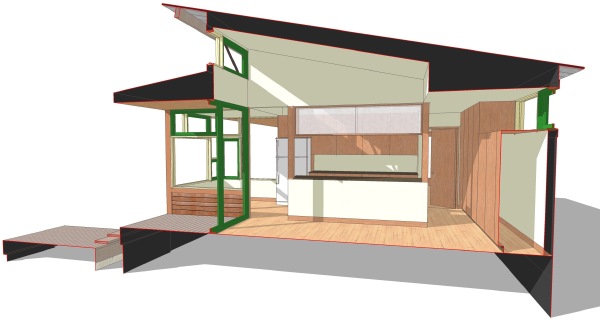
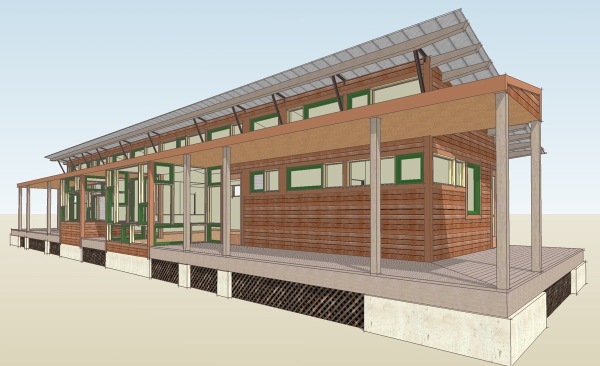 That is about all for now. The next steps will be dressing the interior with props for the interior images, and putting the model in a rough context for exterior images. Next step will be announcing the availability of the Design Prints.
That is about all for now. The next steps will be dressing the interior with props for the interior images, and putting the model in a rough context for exterior images. Next step will be announcing the availability of the Design Prints.
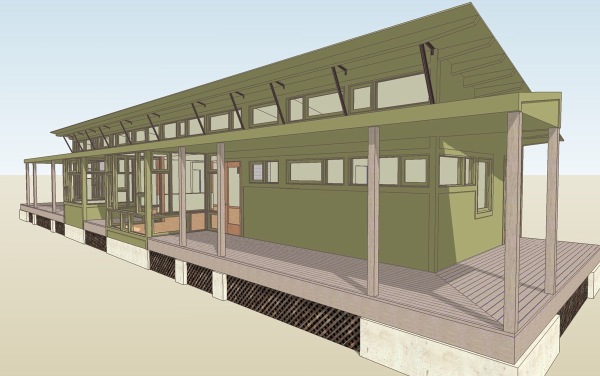 The modeling is close to done, but I still have to build the scenes for the final images. This means moving in furniture for the interior shots, and some sort of rough context for the exterior shots. I may reuse the trees and lake from the
The modeling is close to done, but I still have to build the scenes for the final images. This means moving in furniture for the interior shots, and some sort of rough context for the exterior shots. I may reuse the trees and lake from the 

